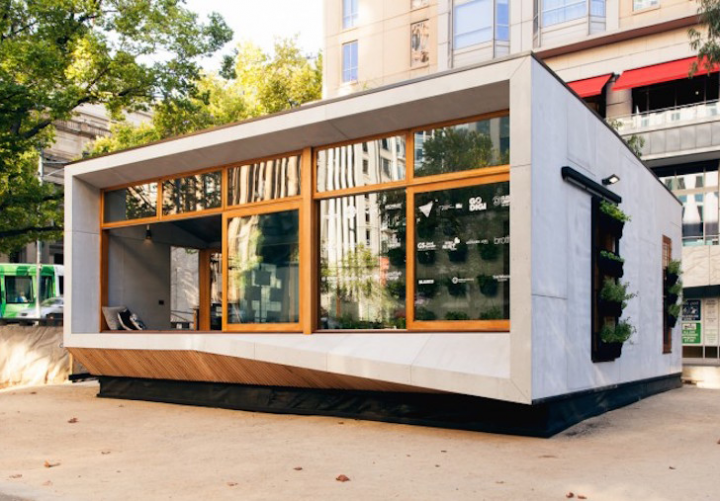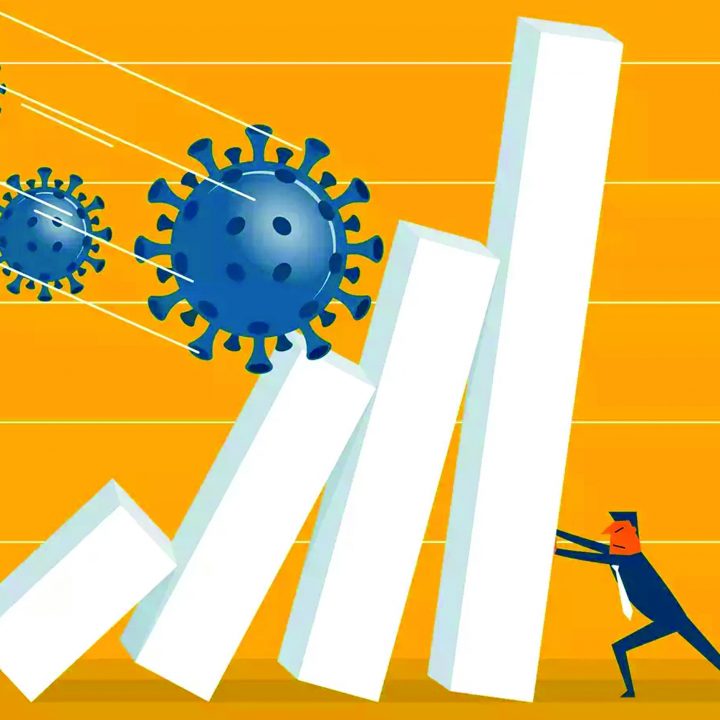While environmental friendly and carbon-neutral homes have just started to become mainstream, ArchiBlox have leapfrogged in designing the world’s first carbon-positive homes.
ArchiBlox, a modular buildings specialist, is the first to successfully design a prefabricated carbon positive house. The primary focus while building a carbon positive house is reduction in the size of the house. The compact size (77 sq. m.) limits the energy needs of the house. At the same time, the number of walls have been minimized to give a feeling of spaciousness. The house is divided into two sections; the sunroom facing the north and the second section comprising the living space which has a combined lounge, dining area and kitchen on one side and a wall of cupboards screening a bedroom with an adjoining bathroom.
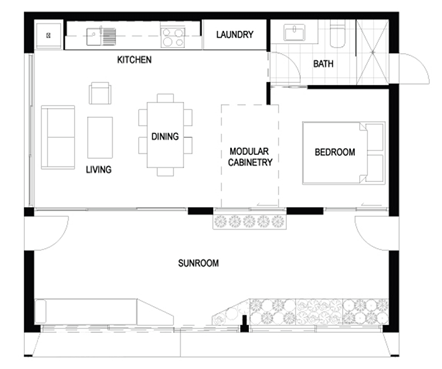
A life-cycle assessment of CO2 emissions by ArchiBlox (starting from the manufacturing of the products used in the building to the CO2 released by the building) was made. It is estimated that the building has a negative CO2 release per year per inhabitant of 37kg.
Key features of the house include: –
- Sliding Edible Garden Wall: Block sun penetration and a source of herbs & berries.
- In-ground tubes that provide insulation and keeps house cool.
- Rooftop garden that provides insulation during the summer.
- Use of sustainable materials in construction; free of formaldehyde and VOCs.
- Energy conservation: Use of solar powered appliances and double glazed doors and windows.
- Recycling of rain water.
- Airtight construction, which enables sound insulation and saves energy.
- Hard-wired data lines to reduce electromagnetic radiation.
- Recycling of waste generated by house for usage in garden.
Carbon positive houses not only release zero carbon emissions into the environment but also contribute by producing more energy on site than the building requires. All the energy required for functioning of the house comes from a 5kW Solar PV Power system situated on the roof. Power not utilized by the house can be supplied back to the grid. Such a system is estimated to generate environmental benefits equivalent to 6,000 trees in a year. Air conditioning needs are minimized through an airtight construction and by usage of underground tubes which take the cool air from outside and circulate it inside. Lighting needs are minimized through a design that allows light to enter a large portion of the house. The front portion of the house is almost entirely made of glass.
These houses are north-faced to block the sunrays during the summer, designed especially to suite the climate and season of Australia (where the company making ArchiBlox is based).
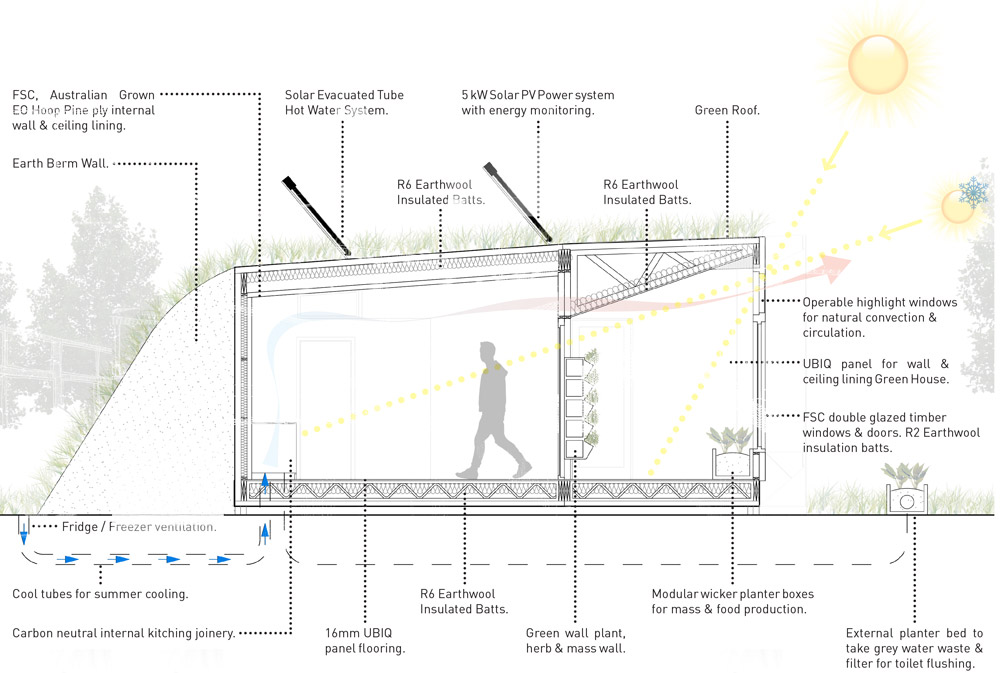
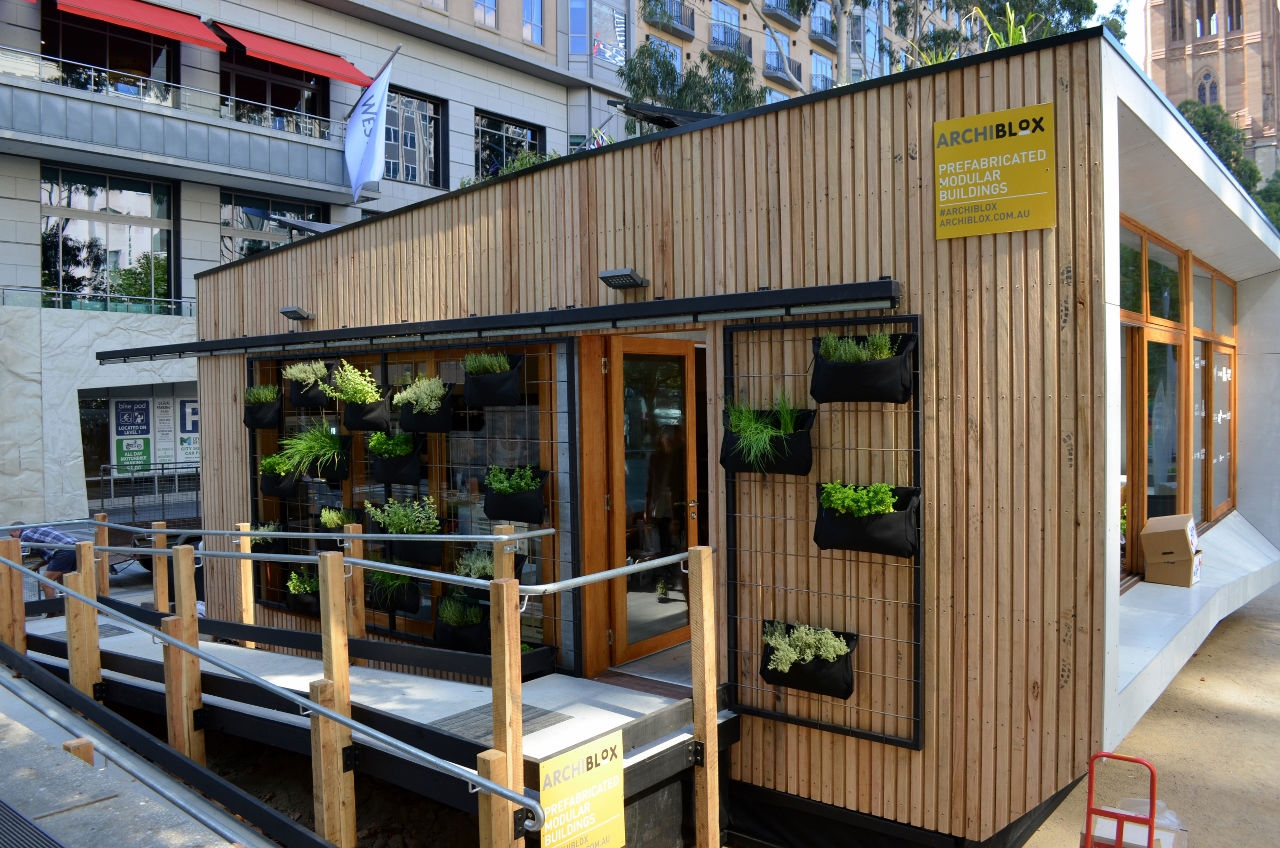
Carbon positive house by ArchiBlox is a groundbreaking innovation in the construction sector. It is the first step in many such innovations for a sustainable future. The key challenge is to bring the initial cost of construction down to a level that is attractive for home buyers. The long term savings from usage of sustainable energy sources, reduction in waste and recycling would make it a very attractive proposition.
Some of the innovations used in ArchiBlox can also be used by large buildings. Energy intensive buildings like hotels could be among the first sub-segments to start implementing innovations like usage of sustainable sources of energy, reduction of waste, recycling etc.
ArchiBlox’ s Carbon positive house design won the award for Residential – New Build prize at the Australian International Green Interior Awards 2015.
These prefab houses take 5 weeks to build and one week to install while the planning might take up to 28 weeks. The first carbon positive house was built for the ArchiBlox’ s Director and was kept for display at City Square in Melbourne and later moved to Cape Paterson in Coastal Victoria for his personal use.
Carbon footprint and ecological impact have now become vital factors while designing a house, and carbon positive houses sets a new benchmark for sustainability.

